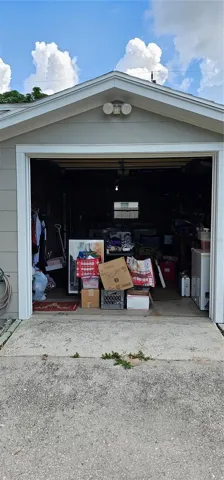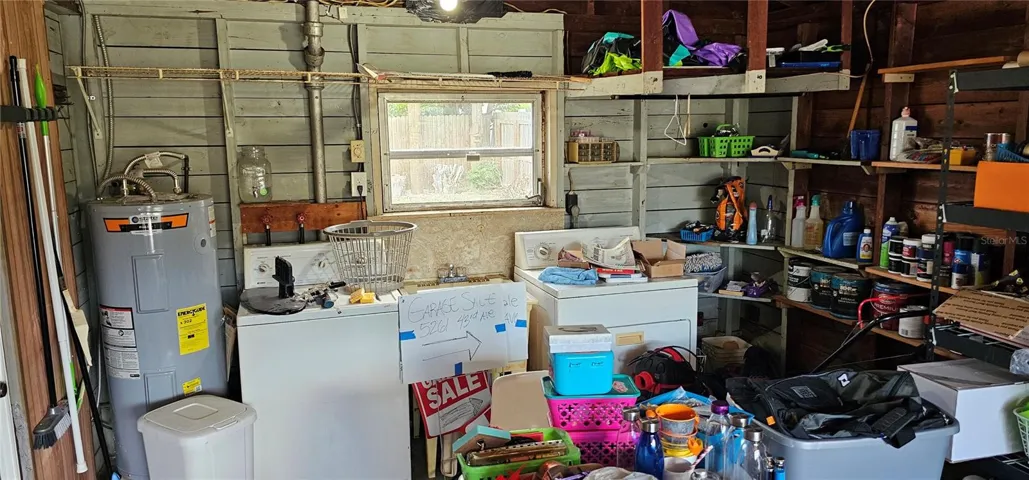5261 43RD N AVENUE, St Petersburg, FL 33709
Description
**Selller’s current FHA loan (2.87 interest rate) is Assumbale for qualified Buyers** Welcome home to this beautifully updated 3 bedroom home with garage and huge fenced yard. Sitting high and dry on a hill in the heart of lower Pinellas County, this home has an HGTV inspired design and has been meticulously maintained by the current owner. As you enter the home, you walk into the dining room and living room combo. The galley kitchen is center between the two, making it feel as though its all one room. Entertaining is a breeze with plenty of counter space in this gorgeous kitchen. Two bedrooms are located off the living area along with the beautifully designed bathroom with full tub and shower. The other bedroom is located off the garage and has access to the fenced backyard. The lot has plenty of room for all your toys, Fido, a pool, garden, spa, it’s your blank canvas. Nearby grocery shopping, salons, gyms, and restaurants make daily living a breeze in this location. Equally distant from the Bay to the Beach and close to nearby interstates for easy travel to Tampa or Sarasota. Schedule your private tour today.
Address
Open on Google Maps- Address 5261 43RD N AVENUE
- City St Petersburg
- State/county FL
- Zip/Postal Code 33709
Details
Updated on June 14, 2025 at 6:35 pm- Price: $309,900
- Property Size: 1028 Sqft
- Land Area: 0.14 Acres
- Bedrooms: 3
- Bathroom: 1
- Garage Size: x x
- Year Built: 1954
Additional details
- Listing Terms: Cash,Conventional
- Roof: Shingle
- Utilities: BB/HS Internet Available,Cable Available,Electricity Connected,Phone Available,Public,Sewer Connected,Water Connected
- Sewer: Public Sewer
- Cooling: Central Air
- Heating: Central,Electric
- Flooring: Laminate,Tile
- County: Pinellas
- Property Type: Residential
- Parking: Driveway,Tandem
- Elementary School: Westgate Elementary-PN
- Middle School: Tyrone Middle-PN
- High School: Dixie Hollins High-PN
- Architectural Style: Ranch,Traditional
Features
Mortgage Calculator
- Down Payment
- Loan Amount
- Monthly Mortgage Payment
- Property Tax
- Home Insurance
- Monthly HOA Fees































