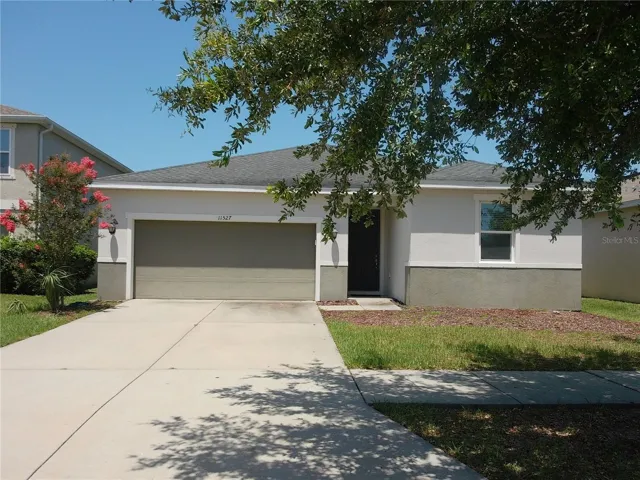11527 SOUTHERN CREEK DRIVE, Gibsonton, FL 33534
Description
Here is your chance! Very well-maintained solid block 3/2 single family home with a 2-car garage and almost 1,500sf of living space with central A/C. Modern layout with an open concept kitchen/dining and living space. The kitchen features “Quality” panel cabinets, Whirlpool appliances, island with space for wine-beer cooler. Ceiling fans throughout. Master bedroom has a walk-in closet with an ensuite master bath, double sink with a walk-in shower in the master bath. This home is hurricane ready with underground utilities, custom hurricane shutters and professionally engineered roof trusses with connectors for hurricane and wind protection. The property is Energy Star certified and features dual pane insulated windows, insulated exterior walls, R-30 insulation in all ceilings, heat dispersing roof vents, a fully insulated interior garage door and a hybrid electric water heater. PEX plumbing system throughout the house. 9 ft ceilings with an 8×8 ft glass sliding doors. No CDD fee and a very low HOA fee. Hurry and schedule your showing! For more information visit our website at www.gavinsells.com.
Address
Open on Google Maps- Address 11527 SOUTHERN CREEK DRIVE
- City Gibsonton
- State/county FL
- Zip/Postal Code 33534
Details
Updated on June 9, 2025 at 5:47 pm- Price: $329,000
- Property Size: 1880 Sqft
- Land Area: 0.11 Acres
- Bedrooms: 3
- Bathrooms: 2
- Garages: 2
- Garage Size: x x
- Year Built: 2016
Additional details
- Association Fee: 62
- Roof: Shingle
- Utilities: Cable Available,Electricity Connected,Phone Available,Public,Underground Utilities,Water Connected
- Sewer: Public Sewer
- Cooling: Central Air
- Heating: Electric
- Flooring: Laminate,Vinyl
- County: Hillsborough
- Property Type: Residential
- Elementary School: Corr-HB
- Middle School: Eisenhower-HB
- High School: East Bay-HB
- Community Features: Street Lights
Mortgage Calculator
- Down Payment
- Loan Amount
- Monthly Mortgage Payment
- Property Tax
- Home Insurance
- Monthly HOA Fees














