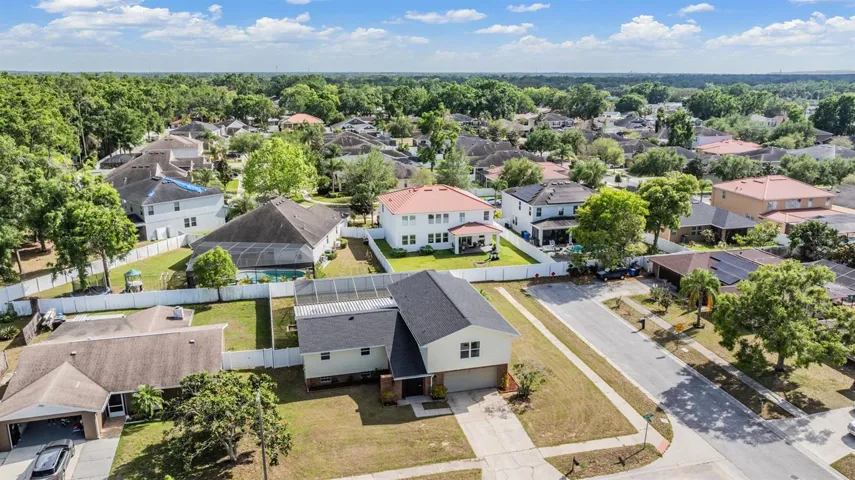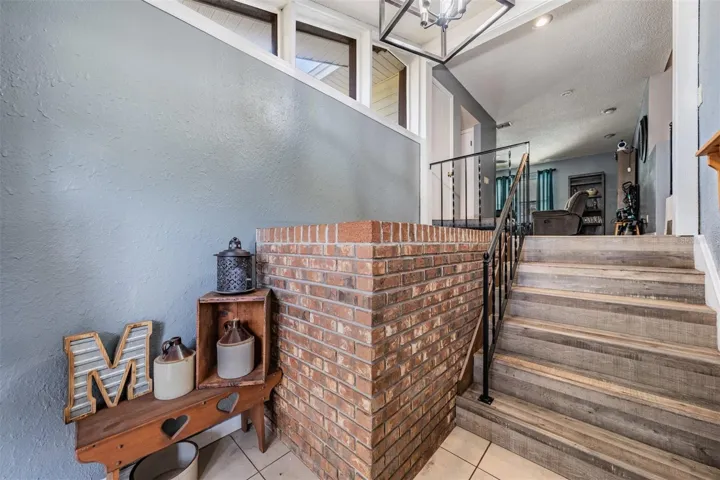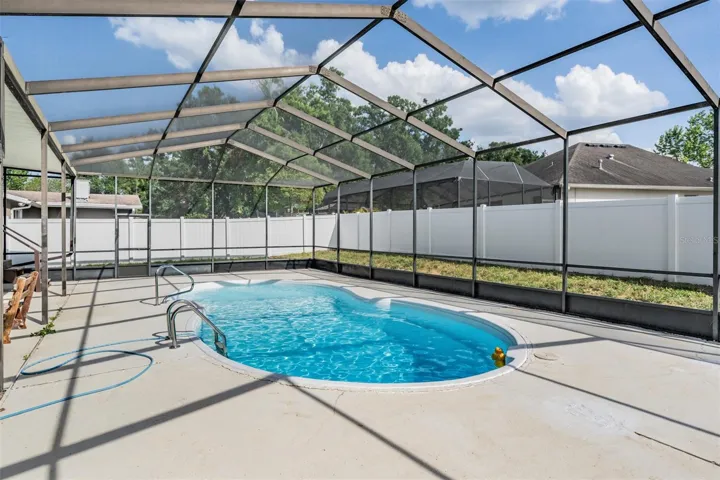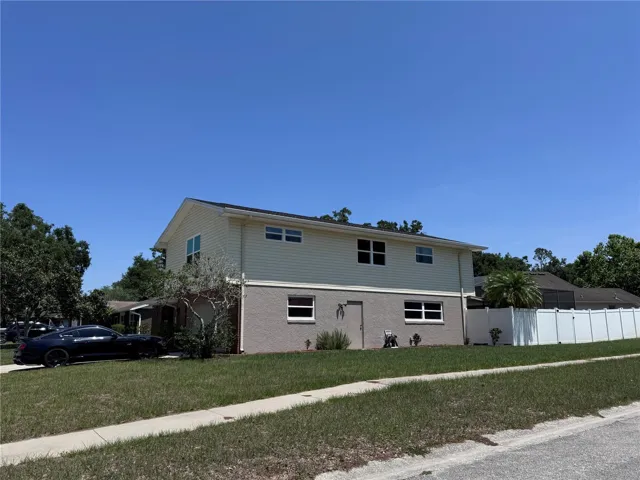206 SOLDIER COURT, Seffner, FL 33584
Description
Spacious 4 bedroom home with pool on a large corner lot in Seffner! Double lane windows installed 3 years ago! Google nest smart thermostat. Frontier fiber optic high speed internet! With a fully fenced yard, this property offers both privacy and space for outdoor enjoyment. Step inside to find a sizable floor plan featuring a large bonus room in the basement, perfect for a game room, home theater, or extra living space. The basement also boasts a slider leading directly to the pool area, making it a great spot for entertaining. The galley-style kitchen is equipped with stainless steel appliances, ample cabinet and counter space, and a separate eating area for casual dining. A formal dining room with a slider opening to the back deck offers the perfect setting for special occasions and gatherings. Upstairs, you’ll find four generously sized bedrooms, including a primary suite with an ensuite bathroom, providing a private retreat. The backyard features a screened-in swimming pool and a large lanai, perfect for year-round relaxation and entertaining. With a newer roof (only 2 years old) and A/C system (just 3 years old), this home is a great find! You’ll be located close to shopping and dining options of your choice and close to major roadways! Don’t miss out on this fantastic opportunity, schedule your private showing today!
Address
Open on Google Maps- Address 206 SOLDIER COURT
- City Seffner
- State/county FL
- Zip/Postal Code 33584
Details
Updated on May 25, 2025 at 6:46 pm- Price: $449,000
- Property Size: 3831 Sqft
- Land Area: 0.22 Acres
- Bedrooms: 4
- Bathrooms: 3
- Garages: 2
- Garage Size: x x
- Year Built: 1984
Additional details
- Listing Terms: Cash,Conventional,FHA,VA Loan
- Roof: Shingle
- Utilities: Cable Available,Electricity Connected,Public,Sewer Connected,Water Connected
- Sewer: Public Sewer
- Cooling: Central Air
- Heating: Electric,Heat Pump
- Flooring: Carpet,Laminate
- County: Hillsborough
- Property Type: Residential
- Pool: Fiberglass,In Ground,Screen Enclosure
- Parking: Driveway,Garage Door Opener
- Elementary School: Seffner-HB
- Middle School: Mann-HB
- High School: Brandon-HB
Mortgage Calculator
- Down Payment
- Loan Amount
- Monthly Mortgage Payment
- Property Tax
- Home Insurance
- Monthly HOA Fees



































