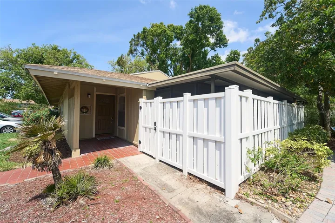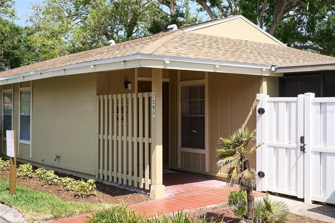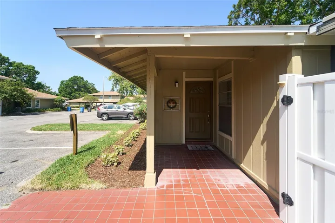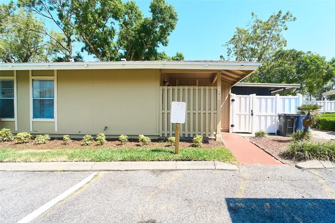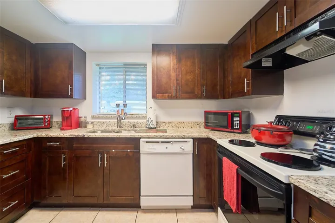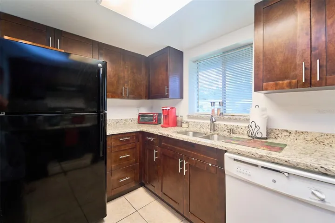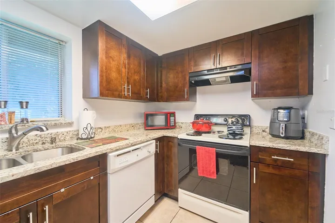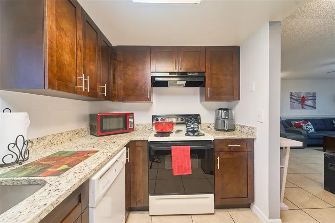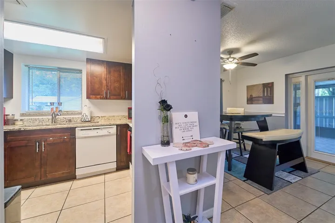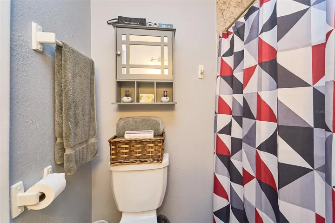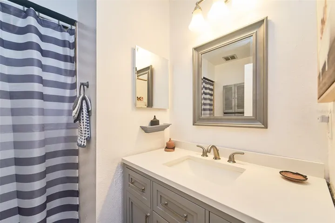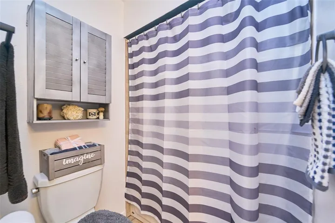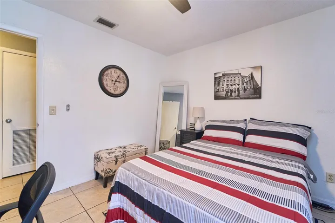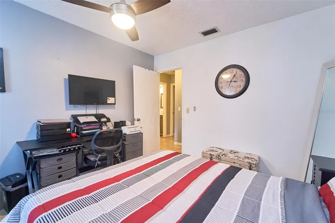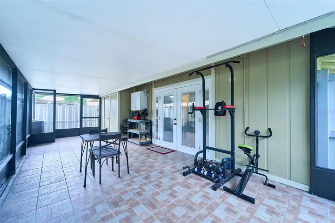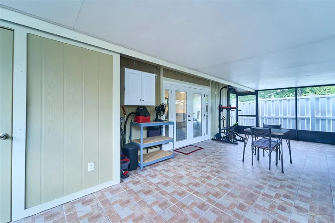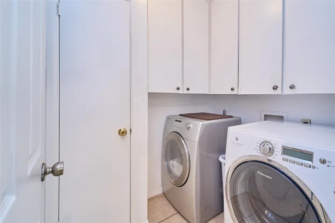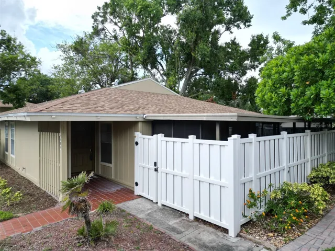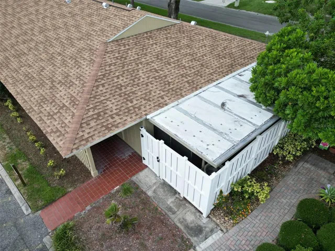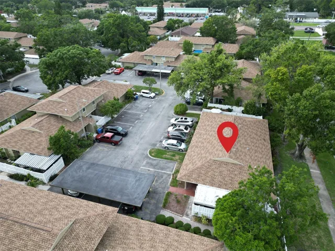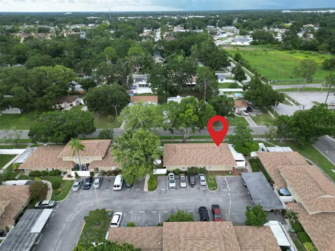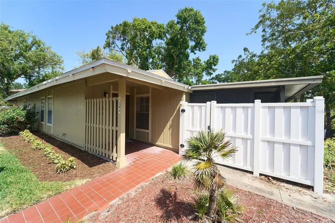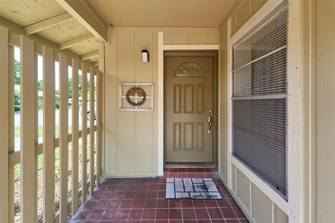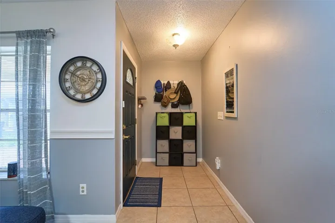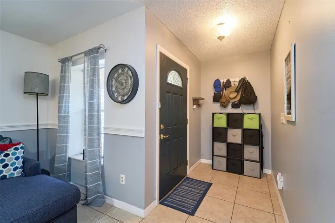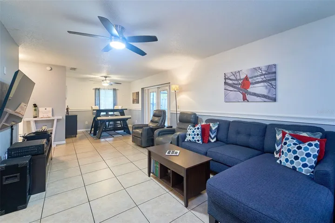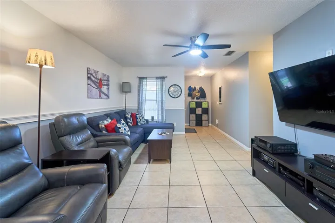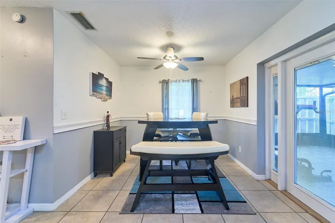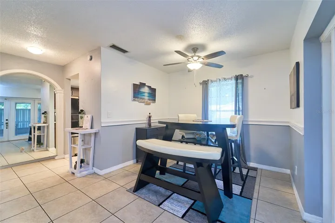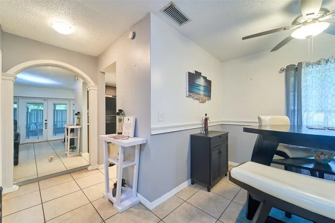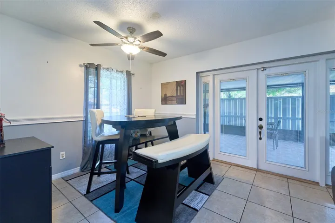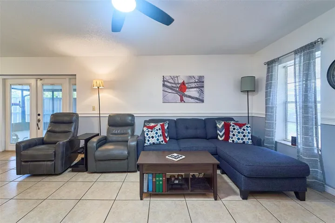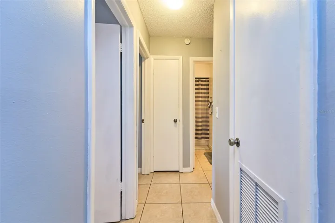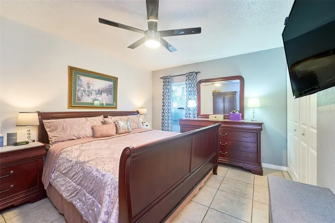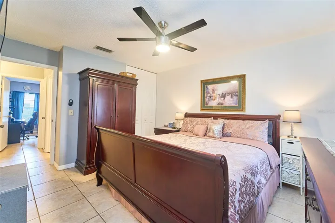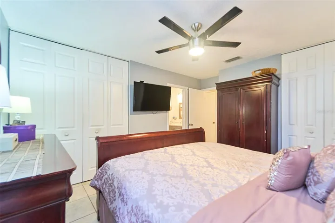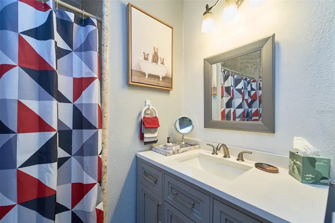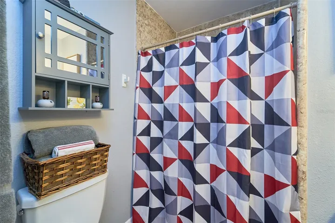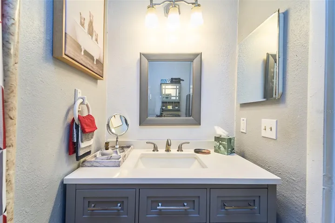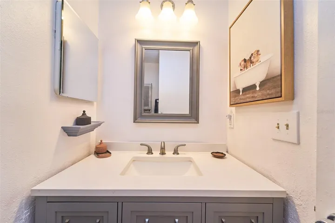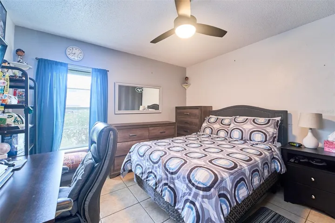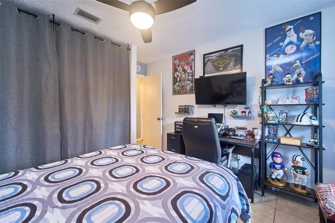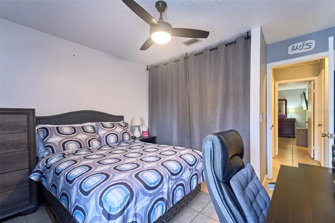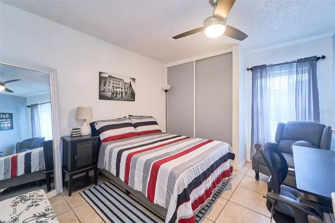Description
Welcome to this beautifully maintained 3-bedroom, 2-bath villa in the heart of Town ‘n’ Country! This charming home offers thoughtful updates and community perks that make it a standout. The kitchen features updated cabinets and counters installed 3 years ago, and both bathrooms have stylish vanities updated just 2 years ago. The AC unit and water heater were replaced 3 years ago, and all ceiling fans come with remote controls for added convenience. The spacious master suite includes a his-and-hers closet for optimal storage. Step outside to enjoy the freshly pressure-washed fenced yard and a cozy enclosed lanai with access from two points—perfect for relaxing or entertaining. The HOA takes pride in maintaining the community, with a new roof installed just 1.5 years ago, exterior painting completed 8 months ago, a brand-new front entry fence added 5 months ago, and fresh landscaping throughout. A new carport is also on the way! Enjoy peace of mind with no flood zone designation and the added bonus of low-maintenance living. Great property as an investment rental property. The community boasts 3 sparkling pools, 3 clubhouses, and access to two scenic walking trails. Ideally located near shopping, dining, major roadways, and just 15 minutes from the nearest beach—this villa has it all! This property qualifies for 4.25% for 7 years $6000 towards closing cost no MI, bring your payment to $1845 +/- which is less than what most pay for rent! Call for details.
Address
Open on Google Maps- Address 7205 SAN LUIS CT
- City Tampa
- State/county FL
- Zip/Postal Code 33634
Details
Updated on July 14, 2025 at 6:20 pm- Price: $260,000
- Property Size: 1520 Sqft
- Land Area: 0.05 Acres
- Bedrooms: 3
- Bathrooms: 2
- Garage Size: x x
- Year Built: 1974
Additional details
- Listing Terms: Cash,Conventional,FHA,VA Loan
- Association Fee: 245.61
- Roof: Shingle
- Utilities: Public
- Sewer: Public Sewer
- Cooling: Central Air
- Heating: Central
- Flooring: Ceramic Tile
- County: Hillsborough
- Property Type: Residential
- Parking: Assigned
- Elementary School: Morgan Woods-HB
- Middle School: Webb-HB
- High School: Leto-HB
- Community Features: Deed Restrictions,Pool
Features
Mortgage Calculator
- Down Payment
- Loan Amount
- Monthly Mortgage Payment
- Property Tax
- Home Insurance
- Monthly HOA Fees

