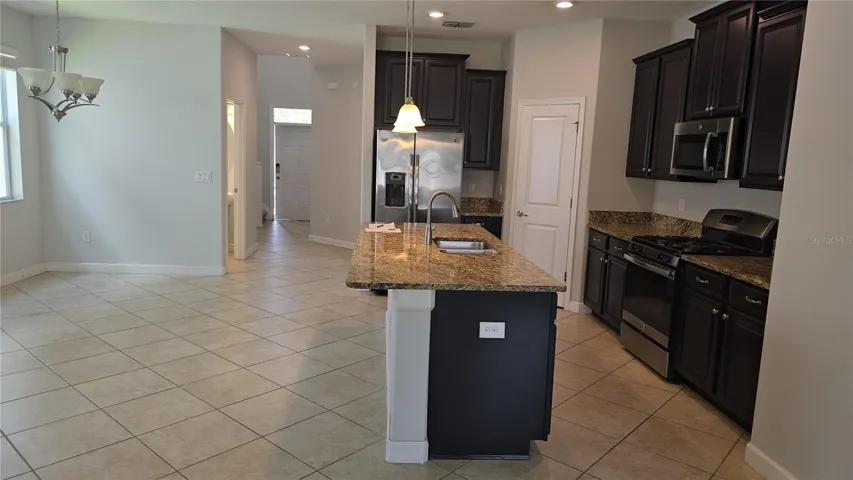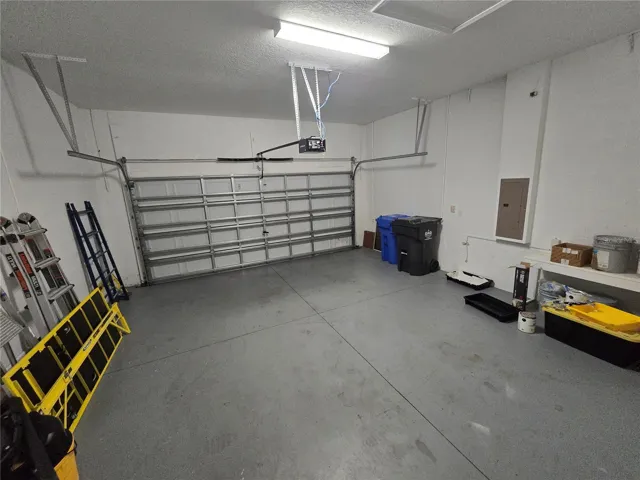Description
New paint, house is in the desirable La Colina gated community, this exquisite 2,497 sq ft “Massachusetts” floor plan home offers both elegance and functionality. Boasting 5 bedrooms and 3.5 baths, this two-story residence features a downstairs master suite with a luxurious bath, while upstairs includes four additional bedrooms, a loft, and 2.5 baths, perfect for family and guests. The gourmet kitchen is a chef’s dream with 42″ cabinets, granite counters, and modern appliances—including a washer and dryer. Enjoy endless hot water and energy efficiency with a tankless water heater, while diagonal 18″ tile flooring enhances the main living area. Additional highlights include granite counters in all full bathrooms, a paver brick driveway and walkway, a charming front porch, a tile roof, natural gas, and ceiling fans.
Living in La Colina means access to two secure gated entrances, a resort-style pool with a Tuscan cabana, two dog parks, a playground, and scenic trails. Plus, the HOA covers lawn care and irrigation, ensuring a low-maintenance lifestyle. This move-in-ready home combines luxury, comfort, and convenience in a sought-after community—don’t miss the opportunity to make it yours!
Address
Open on Google Maps- Address 1022 OLIVETO VERDI COURT
- City Brandon
- State/county FL
- Zip/Postal Code 33511
Details
Updated on June 10, 2025 at 4:08 pm- Price: $468,000
- Property Size: 3140 Sqft
- Land Area: 0.1 Acres
- Bedrooms: 5
- Bathrooms: 4
- Garages: 2
- Garage Size: x x
- Year Built: 2016
Additional details
- Association Fee: 442
- Roof: Tile
- Utilities: Cable Available
- Sewer: Public Sewer
- Cooling: Central Air
- Heating: Central
- Flooring: Carpet,Ceramic Tile
- County: Hillsborough
- Property Type: Residential
- Elementary School: Brooker-HB
- Middle School: Burns-HB
- High School: Bloomingdale-HB
- Community Features: Playground,Sidewalks
Features
Mortgage Calculator
- Down Payment
- Loan Amount
- Monthly Mortgage Payment
- Property Tax
- Home Insurance
- Monthly HOA Fees


























