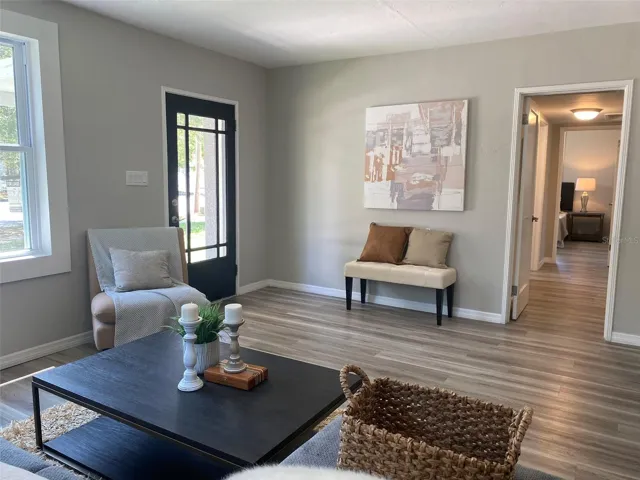2709 S MANHATTAN AVENUE, Tampa, FL 33629
Description
Charming South Tampa Home in the Plant School District! Located just a stone’s throw from everything South Tampa has to offer, this beautifully remodeled 3-bedroom, 2-bath concrete block home offers 1,726 square feet of stylish and functional living space. Elevated on a crawlspace and untouched by recent storms, the home boasts peace of mind with newer systems, including the roof, windows, and HVAC. Step inside to find seamless throughout and an open, airy layout filled with natural light. The fully updated kitchen features quartz countertops, modern finishes, and a cozy nook—perfect for a coffee bar or work-from-home setup. At the rear of the home, a stunning Florida room with wall-to-wall windows invites the outdoors in, creating a sun-soaked space for relaxing or entertaining. The home also includes a versatile flex space, ideal for an office, playroom, or craft area. Additional highlights include a spacious built-in pantry, an attached one-car garage with an additional carport featuring a hot water spigot, and a fully fenced oversized backyard with endless potential for outdoor living. Don’t miss this opportunity to live in a move-in-ready home in one of Tampa’s most sought-after neighborhoods!
Address
Open on Google Maps- Address 2709 S MANHATTAN AVENUE
- City Tampa
- State/county FL
- Zip/Postal Code 33629
Details
Updated on June 4, 2025 at 5:35 pm- Price: $620,000
- Property Size: 2480 Sqft
- Land Area: 0.17 Acres
- Bedrooms: 3
- Bathrooms: 2
- Garage: 1
- Garage Size: x x
- Year Built: 1945
Additional details
- Listing Terms: Cash,Conventional,FHA,VA Loan
- Roof: Shingle
- Utilities: Cable Available,Electricity Connected,Natural Gas Available,Public,Sewer Connected,Water Connected
- Sewer: Public Sewer
- Cooling: Central Air
- Heating: Central,Electric
- Flooring: Wood
- County: Hillsborough
- Property Type: Residential
- Parking: Driveway,Oversized,Parking Pad
- Elementary School: Dale Mabry Elementary-HB
- Middle School: Coleman-HB
- High School: Plant-HB
Features
Mortgage Calculator
- Down Payment
- Loan Amount
- Monthly Mortgage Payment
- Property Tax
- Home Insurance
- Monthly HOA Fees





















