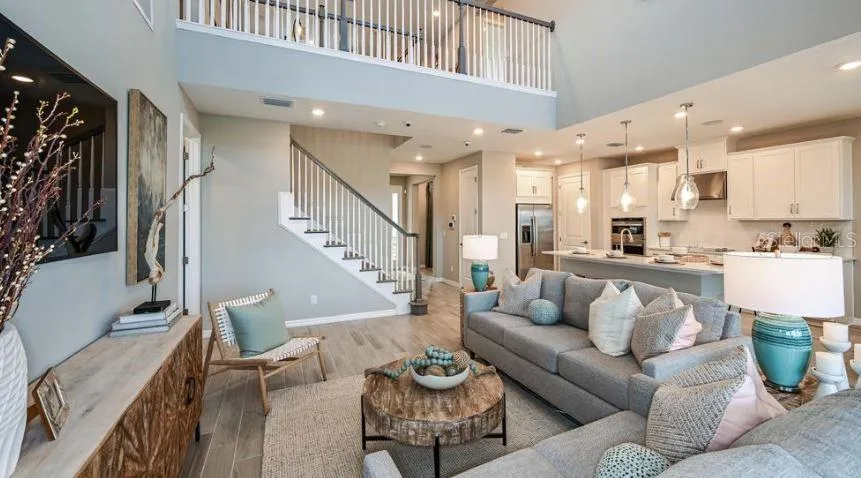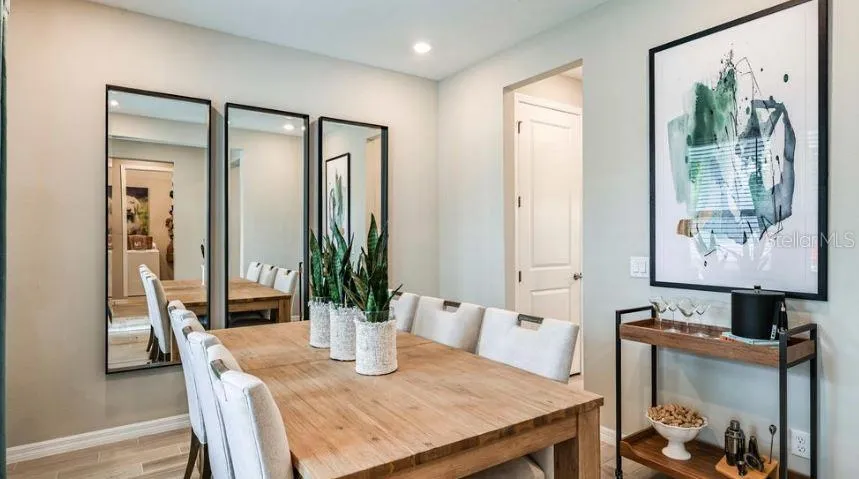714 SKY SHADE DRIVE, Apollo Beach, FL 33572
Description
Under Construction. New Construction – October Completion! Built by America’s Most Trusted Homebuilder. Welcome to The Bahama at 714 Sky Shade Drive in Indigo Creek blends classic charm with smart, everyday functionality. This spacious two-story home features 4 bedrooms and a layout that invites easy living. On the main floor, a soaring two-story ceiling enhances the open-concept gathering room, which flows into the casual dining area and designer kitchen with a generous island and walk-in pantry. A formal dining room connects seamlessly from both the kitchen and foyer for added elegance. The downstairs primary suite offers a peaceful retreat with a walk-in closet, dual sinks, a private water closet, and an oversized shower. A sunny lanai stretches across the back of the home—perfect for entertaining or relaxing—and can be upgraded with an optional outdoor kitchen for the ultimate Florida lifestyle. Upstairs, a loft overlooks the living space below and leads to a private study, three additional bedrooms, and two full bathrooms, including one en suite. Located in Apollo Beach, Indigo Creek offers serene lake views, inviting curb appeal, and future amenities like a pool, cabana, dog park, boardwalk, butterfly garden, and nature playscape—bringing nature and community to your doorstep. Additional Highlights Include: Gourmet Kitchen and Outdoor Kitchen Rough In. Photos are for Representative Purposes Only. MLS#TB8390883
Address
Open on Google Maps- Address 714 SKY SHADE DRIVE
- City Apollo Beach
- State/county FL
- Zip/Postal Code 33572
- Area INDIGO CREEK
Details
Updated on May 29, 2025 at 10:53 am- Price: $598,174
- Property Size: 3585 Sqft
- Land Area: 0.14 Acres
- Bedrooms: 4
- Bathrooms: 4
- Garages: 2
- Garage Size: x x
- Year Built: 2025
Additional details
- Listing Terms: Cash,Conventional,FHA,VA Loan
- Association Fee: 294
- Roof: Shingle
- Utilities: BB/HS Internet Available,Cable Available,Electricity Available,Electricity Connected,Fire Hydrant,Natural Gas Connected,Phone Available,Private,Public,Sewer Connected,Sprinkler Recycled,Underground Utilities,Water Connected
- Sewer: Public Sewer
- Cooling: Central Air
- Heating: Central
- Flooring: Carpet,Tile
- County: Hillsborough
- Property Type: Residential
- Parking: Driveway,Garage Door Opener
- Community Features: Dog Park,Playground,Pool,Street Lights
- Architectural Style: Craftsman
Mortgage Calculator
- Down Payment
- Loan Amount
- Monthly Mortgage Payment
- Property Tax
- Home Insurance
- Monthly HOA Fees













