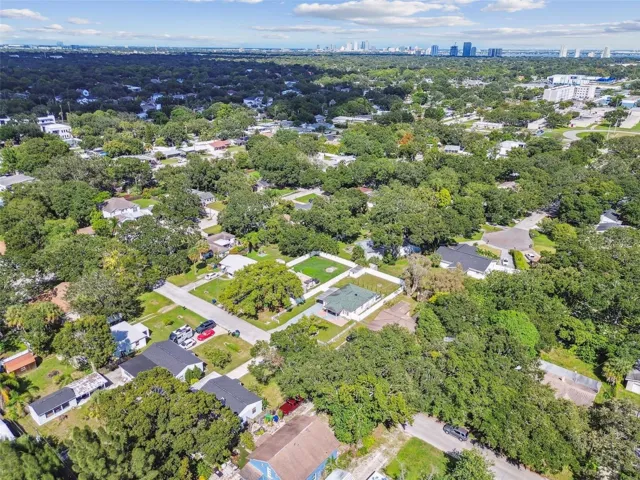4009 S RENELLIE DRIVE, Tampa, FL 33611
Description
Generate immediate cash flow or call this charming 3-bedroom, 1-bathroom home. Offering 864 square ft. of loving space on a generous 0.18-acre lot. This home is strategically located with easy access to both the Gandy and Howard Franklin bridges and just minutes away from Tampa International airport for easy access. This property boasts significant investment potential while also providing a built-in revenue stream. This home features a 3-year-old roof, brand new kitchen cabinets and countertops, new stainless-steel appliances, an updated bathroom, and new vinyl flooring in 2 of the bedrooms. The interior includes spacious bedrooms and an inviting living room that seamlessly connects to the kitchens eat-in- dinette, creating a comfortable entertaining living space. The outdoor amenities abound with a great sized, partially fenced in back yard, complete with a fire pit, a convenient carport, an external laundry room, a storage shed, and a patio, perfect for enjoying the expansive yard. Relax under the beautiful oak trees that grace this property. This home offers an amazing location, right across the street from Green Iguana, Westshore Pizza, minutes from International Mall, shopping and restaurants. Or take advantage of the proximity to the beautiful beaches and a wealth of many other attractions that Tampa Bay has to offer. Don’t miss this excellent opportunity. Schedule your private showing today!
Address
Open on Google Maps- Address 4009 S RENELLIE DRIVE
- City Tampa
- State/county FL
- Zip/Postal Code 33611
Details
Updated on June 16, 2025 at 6:00 pm- Price: $449,900
- Property Size: 1244 Sqft
- Land Area: 0.18 Acres
- Bedrooms: 3
- Bathroom: 1
- Garage Size: x x
- Year Built: 1951
Additional details
- Listing Terms: Cash,Conventional,FHA,VA Loan
- Roof: Shingle
- Utilities: Electricity Connected,Public,Sewer Connected,Water Connected
- Sewer: Public Sewer
- Cooling: Central Air
- Heating: Central
- Flooring: Ceramic Tile,Luxury Vinyl,Tile
- County: Hillsborough
- Property Type: Residential
- Parking: Covered,Driveway
- Elementary School: Anderson-HB
- Middle School: Madison-HB
- High School: Robinson-HB
- Architectural Style: Cottage
Mortgage Calculator
- Down Payment
- Loan Amount
- Monthly Mortgage Payment
- Property Tax
- Home Insurance
- Monthly HOA Fees

































































