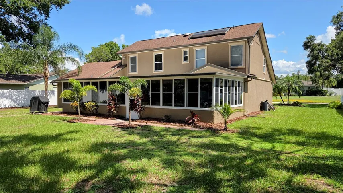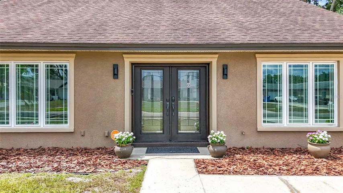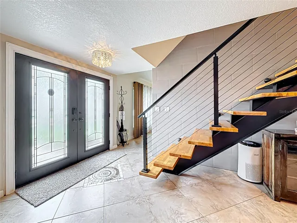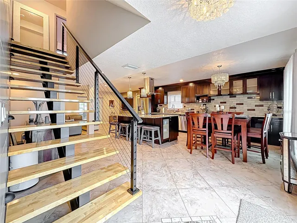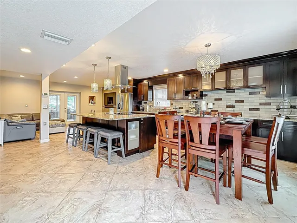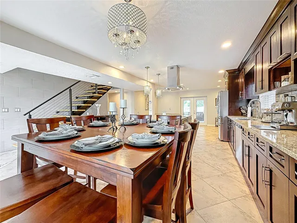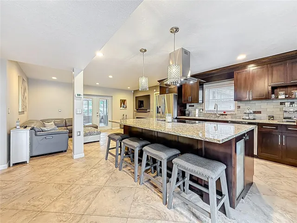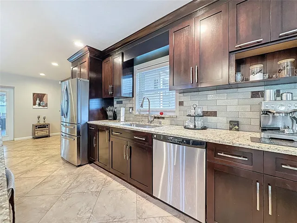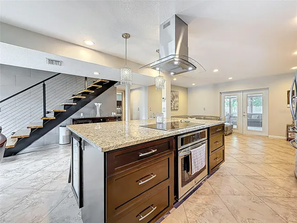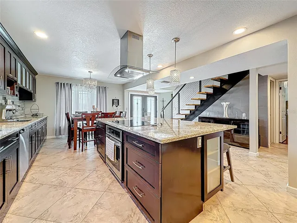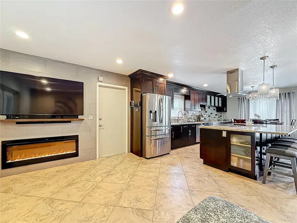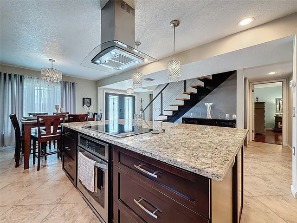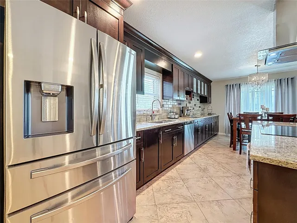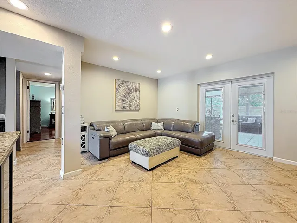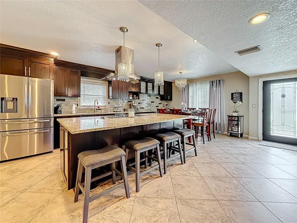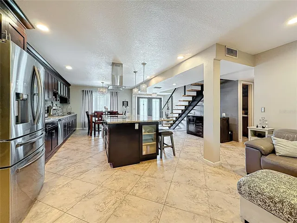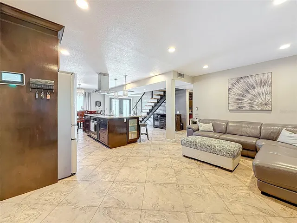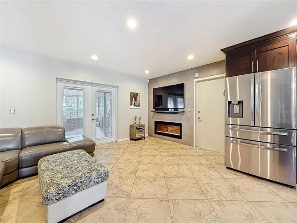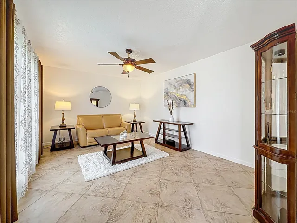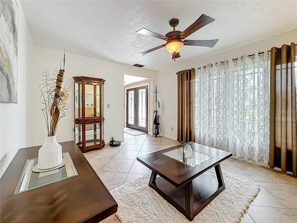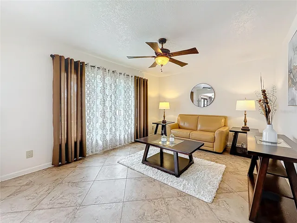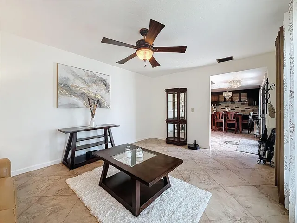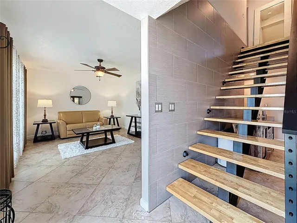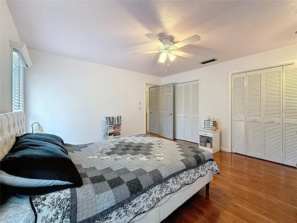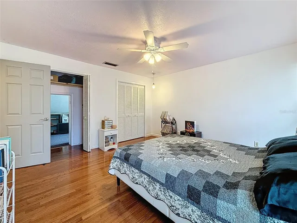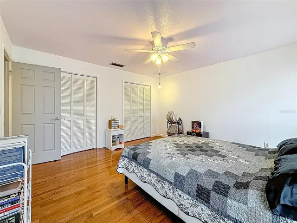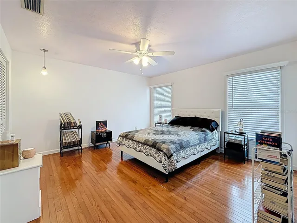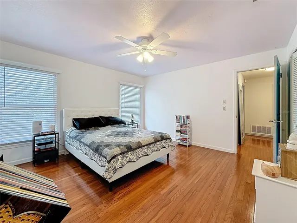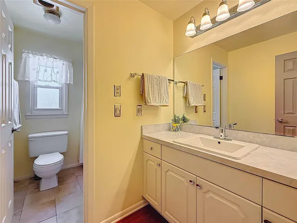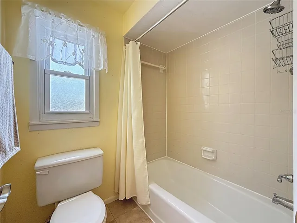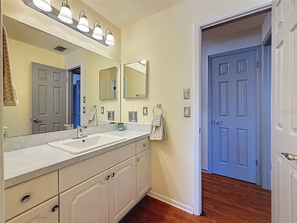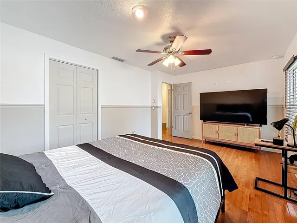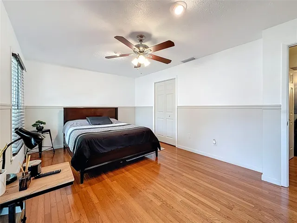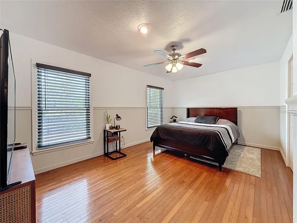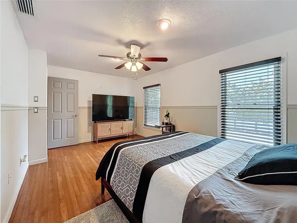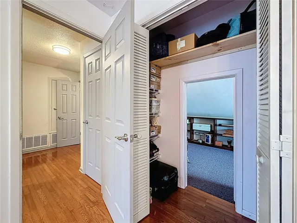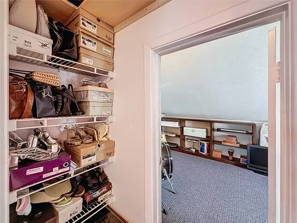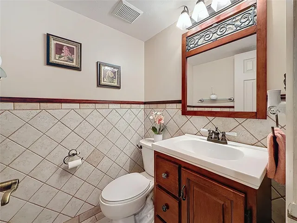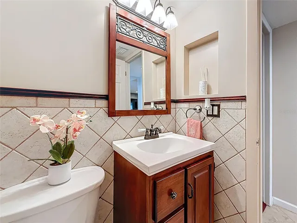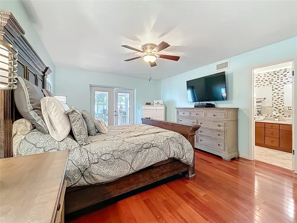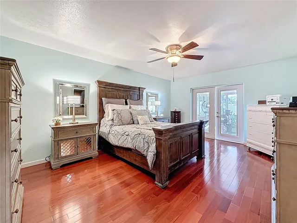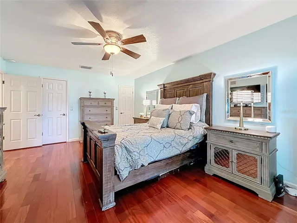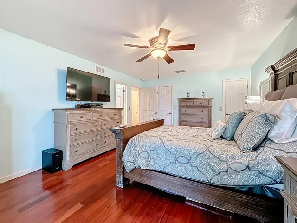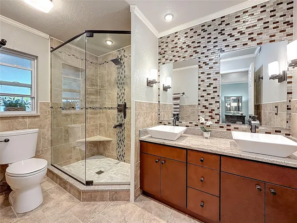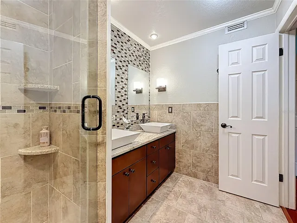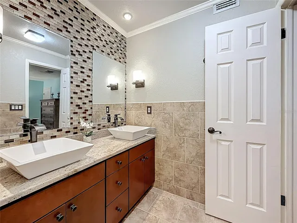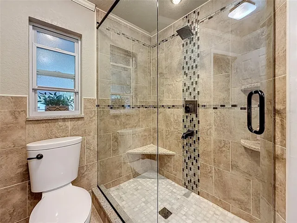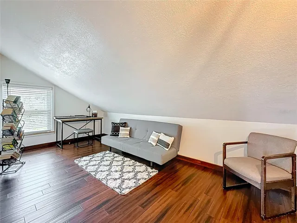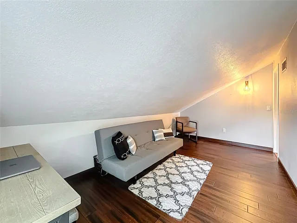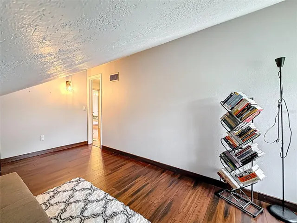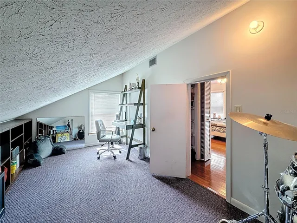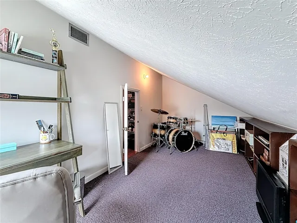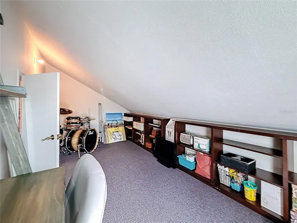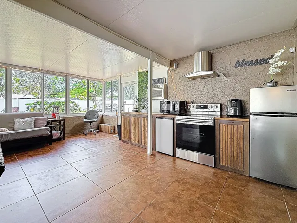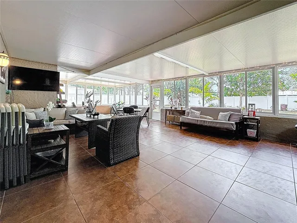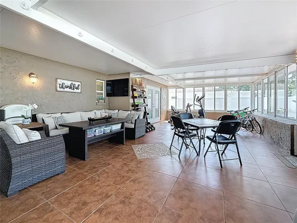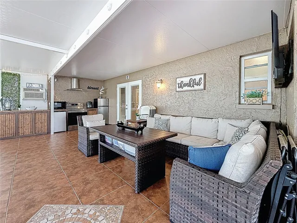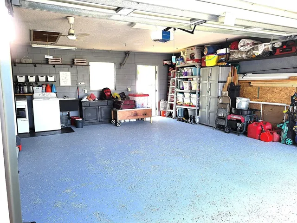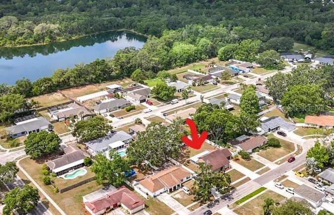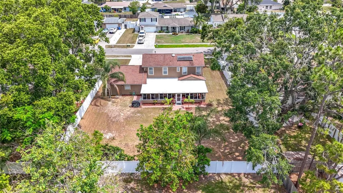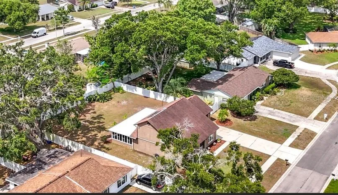Description
SELLER MOTIVATED | BELOW VALUE | INTEREST RATE REDUCTION INCENTIVE!
Welcome to 7206 Timber Court—a stunning, turn-key 2,839 sq ft home in Tampa’s sought-after Woodbriar West community with no HOA. Bring your boat, RV, truck and toys. This beautifully maintained property offers spacious living, elegant updates, and rare buyer incentives.
SPECIAL FINANCING OFFER:
With a full-price offer, receive up to a 2% interest rate reduction in the first year via a seller-paid buydown.
3 BEDROOMS | 2.5 BATHROOMS | 2 FLEX ROOMS
This light-filled, split-level home is both spacious and versatile. The primary suite is conveniently located on the main floor—no measuring needed, your king-sized bed will fit perfectly! It features dual walk-in closets and a spa-like en-suite bath with ceramic tile, granite double vanity, and a glass walk-in shower.
A modern floating staircase with sleek cable railing leads to two upstairs bedrooms and two flexible bonus rooms—ideal for a home office, gym, nursery, guest suite, or creative space.
GOURMET KITCHEN + ENTERTAINER’S DREAM SETUP
The open-concept kitchen shines with a massive 6×8 granite island, 17+ feet of counter space, cherry glass-front cabinetry, and newer stainless-steel appliances.
The TV nook includes an electric fireplace and French doors leading to an 800 sq ft climate-controlled entertainment room—featuring a second kitchen, wall-mounted TV, and plenty of space for family and friend gatherings and entertaining.
ENERGY EFFICIENCY + PEACE-OF-MIND UPGRADES:
• Solar water heater
• Updated HVAC system
• Hurricane-rated front windows and doors
• Insulated hurricane-rated garage door
• Whole-house water softener + UV air purifier
• Termite protection system
• 2015 Roof
• Professionally inspected, passed 4-Point & Wind Mitigation reports
• 12-month home warranty + buy-back guarantee included
BACKYARD & OUTDOOR POTENTIAL
The oversized 55×80 fenced backyard offers ample space for pets, play, or your future pool/spa/pool cage. Bonus: Add a pool, lanai and spa using a renovation loan for less than $550/month!
2-CAR GARAGE & MORE
Garage includes a Wi-Fi-enabled hurricane-rated opener, custom shelving, bonus pantry/storage closet, attic access, laundry space, and a convenient workshop area.
PRIME LOCATION + TOP SCHOOLS
• No flood insurance required
• Optional access to a private bass-stocked lake for just $10/month
• Zoned for highly rated schools
• Minutes from Citrus Park Mall, Veterans Expressway, Dale Mabry Hwy, Upper Tampa Bay Trail, USF, Midtown, Raymond James Stadium, Clearwater & St. Pete beaches, and more!
Don’t miss your chance to own this rare, upgraded, and flexible home in one of Tampa’s most convenient and welcoming neighborhoods. Schedule your tour today!
Address
Open on Google Maps- Address 7206 TIMBER COURT
- City Tampa
- State/county FL
- Zip/Postal Code 33625
Details
Updated on July 19, 2025 at 9:05 pm- Price: $595,500
- Property Size: 3423 Sqft
- Land Area: 0.3 Acres
- Bedrooms: 3
- Bathrooms: 3
- Garages: 2
- Garage Size: x x
- Year Built: 1981
Additional details
- Listing Terms: Cash,Conventional,FHA
- Roof: Shingle
- Utilities: Electricity Connected,Public,Sewer Connected,Water Connected
- Sewer: Public Sewer
- Cooling: Central Air
- Heating: Electric,Heat Pump,Solar
- Flooring: Tile,Wood
- County: Hillsborough
- Property Type: Residential
- Elementary School: Citrus Park-HB
- Middle School: Sergeant Smith Middle-HB
- High School: Sickles-HB
Mortgage Calculator
- Down Payment
- Loan Amount
- Monthly Mortgage Payment
- Property Tax
- Home Insurance
- Monthly HOA Fees

